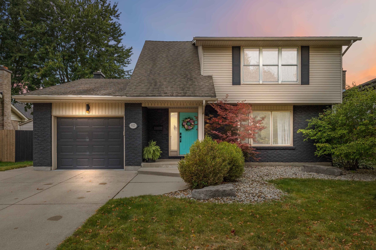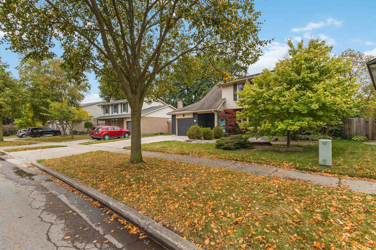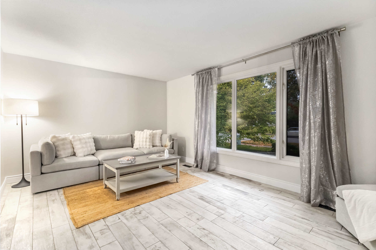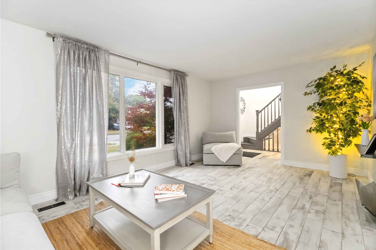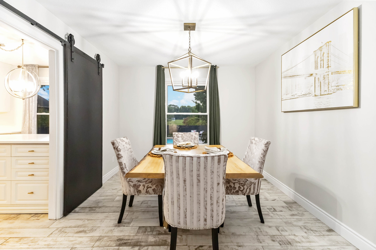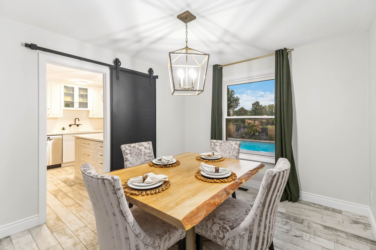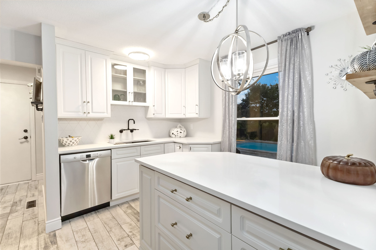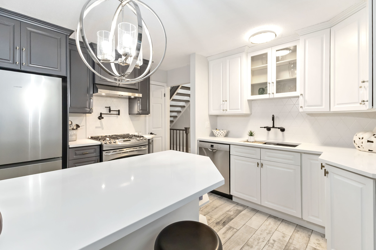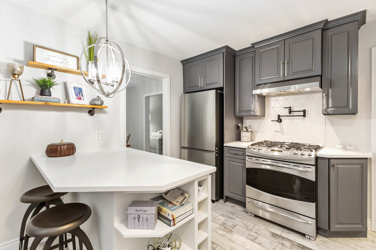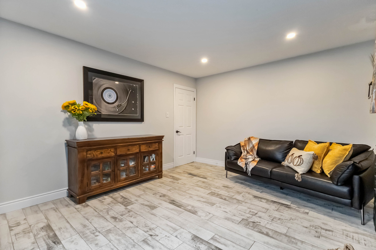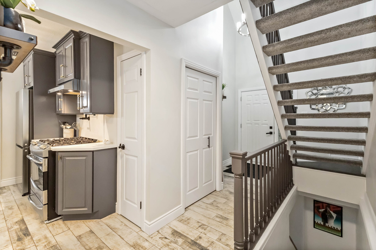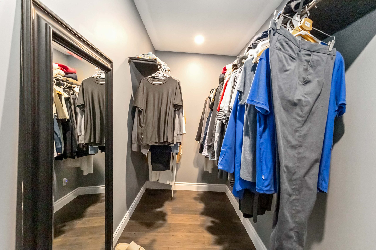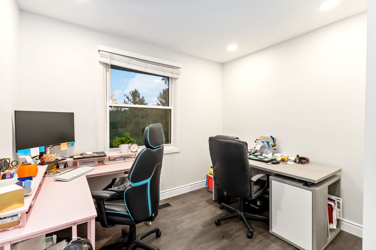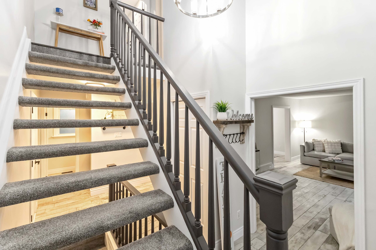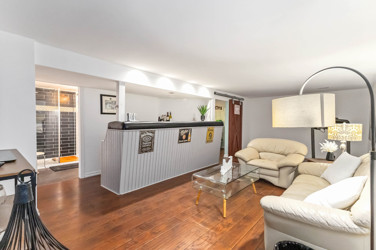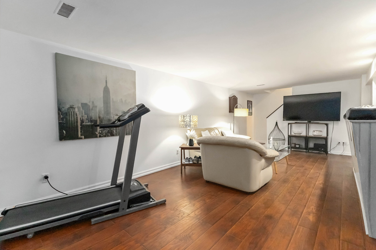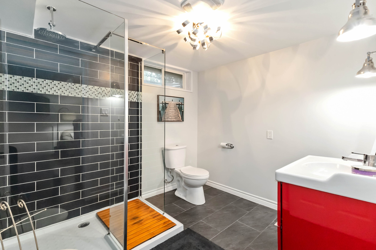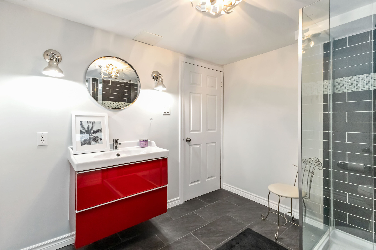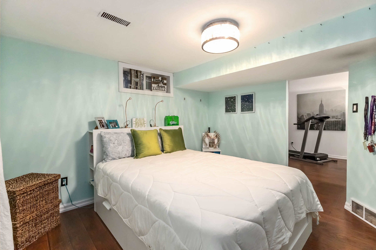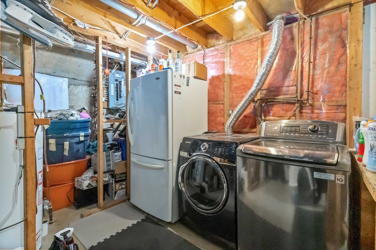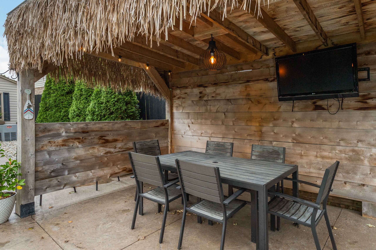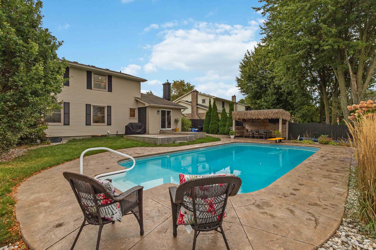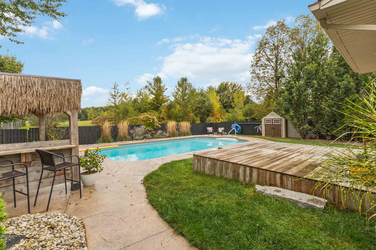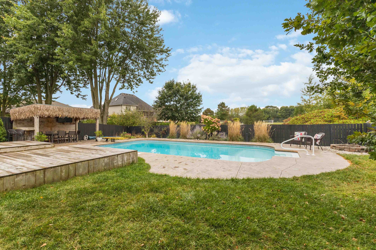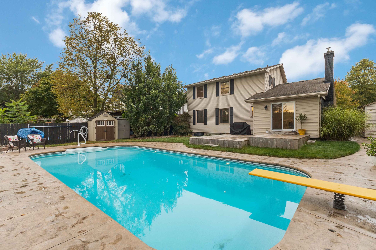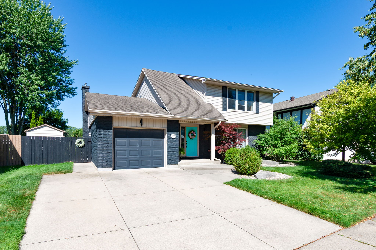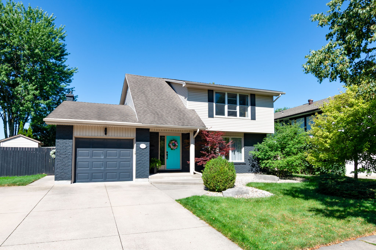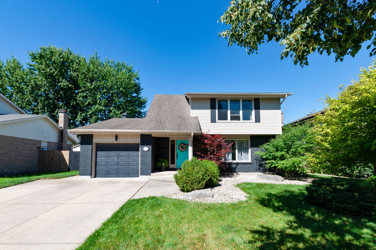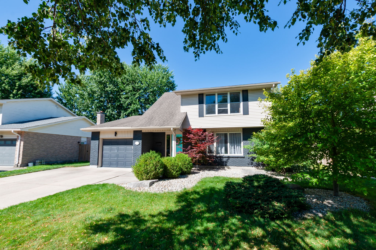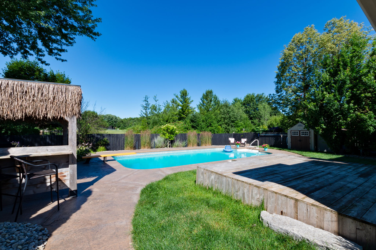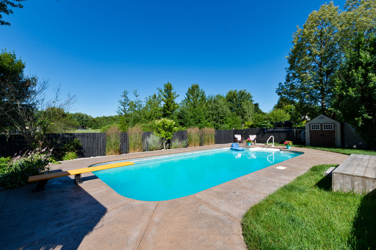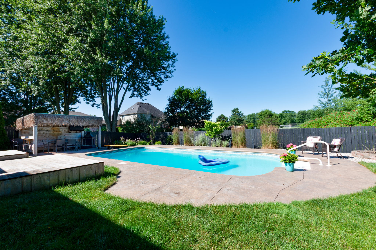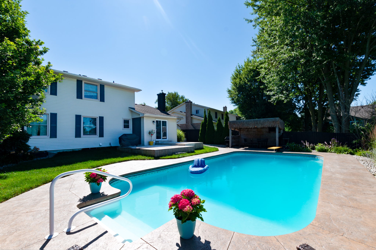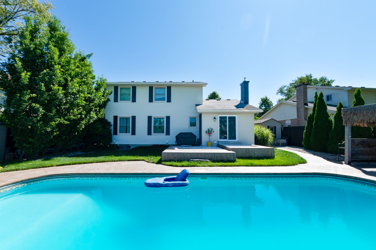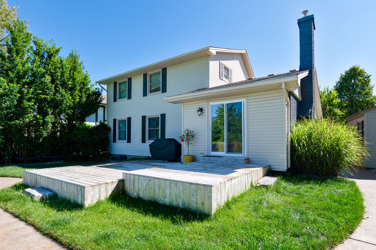Desirable Neighbourhood
New Luxury Flooring
Open Living and Dining areas
Well sized backing onto protected spacelot
Inground pool with Tiki Bar
Fully Renovated
Offered At$799,999
Total Bathrooms1 4pc, 1 3pc, 1 2pc
Lot Size58×115 feet
Taxes$5,200 /yr
MLS#X12423340
Year Built1975
SqFt above grade1646
Parking3 Spaces
Detached2 Storey
Total Bedrooms3+1
Quick Closing Date Available FOR Your Westmount (South M) dream home! Get ready to be wowed by this impeccably updated 3+1 bed, 3-bath family haven on Farnham Road, backing directly onto Southwest Optimist Park! This isn’t just a house; it’s a statement. From its sharp, modern charcoal-stained brick facade and vibrant front door to the sprawling front lawn, this home boasts undeniable curb appeal that sets it apart. Step inside and experience a transformative renovation. The main floor gleams with stylish ceramic tile, flowing effortlessly through sun-drenched living spaces. Choose your vibe: a spacious, formal living area upfront, or a cozy family room at the rear, complete with a gas fireplace. The dedicated dining area leads to a show-stopping, chef-inspired kitchen that will ignite your culinary passions. Think oversized peninsula, chic two-toned cabinetry, stainless steel appliances, a gas stove with a handy pot filler, sparkling quartz countertops, and a sleek tiled backsplash. And don’t miss the elegant bar nook, shimmering with a striking gold backsplash – your new favorite happy hour spot! Upstairs, three generous bedrooms await, including a primary suite that’s pure luxury. Imagine: a massive custom walk-in closet and a main updated bathroom that’s a true spa retreat, boasting both a colossal walk-in glass shower and a contemporary standalone tub. The additional bedrooms are spacious and feature the same rich hardwood-style flooring. The fully finished basement is a game-changer – the ultimate entertainment zone, teen hangout, or multi-purpose space! Complete with an additional bedroom, a huge built-in bar, and a three-piece bathroom with a walk-in shower, it’s ready for anything you throw at it. Now, for the grand finale: the backyard. Picture this: a sparkling 20’x40′ in-ground pool, surrounded by lush, landscaped gardens, a two-tiered cedar deck, and your very own Tiki Hut! Forget winter blues – this is your personal summer paradise, backing onto endless parkland, soccer fields, and baseball diamonds. The sunsets from here are legendary. What truly sets this property apart is the existing documentation that grants the owners of this home, and surrounding properties, the ability to influence how the city utilizes and maintains the parkland directly behind your lot. This provides an unprecedented level of peace of mind and control over your expansive views. This is the quintessential family home you’ve been searching for: 3+1 bedrooms, 3 baths, a single-car garage, and a lot size of 58 x 116 feet. Don’t just imagine your best life – live it here!




